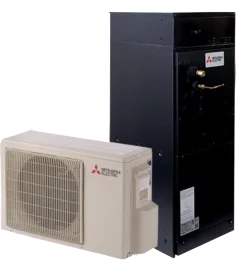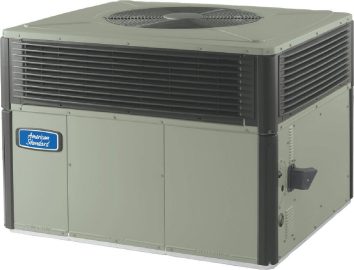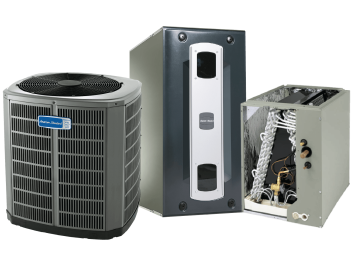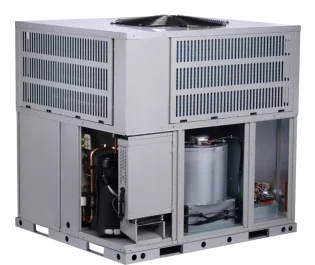Sacramento & Rancho Cordova HVAC Company
Serving the Sacramento Valley Since 2015

Common HVAC Questions You May Have
How much does it cost to get someone out to my house for a service?
HVAC Replacement estimates are $0 while the cost to get a service call is $99.
Click below for a full breakdown and see how you can MAKE THAT FEE DISAPPEAR!
How quickly can I get an appointment?
Typically we can get out to your house on the same day or the following day. During peak times it might take longer.
Click below to schedule an appointment online.
How long will the repair take?
Repairs can take as little as 30 minutes with significant repairs taking 90 minutes to 2 hours unless specialty parts need to be ordered. Click below for more details.
What's the difference between a Tune-Up and a Repair Service?
A TUNE-UP is for those whose system is currently working correctly, but they are looking for preventive maintenance.
A REPAIR is needed for those whose system isn’t working correctly, and they need someone to come out and fix it.
How long should my existing system last?
How much does a new system cost?
Please see our product pages:
Visit Our Learning Center
Where we answer many more questions our customers have had over the years.
What People Are Saying About Us
Fox Family Heating & Air's most popular residential HVAC systems
Fast, Honest and Friendly Service
We feel privileged to have the opportunity to come out to your home and service your Sacramento and Rancho Cordova HVAC equipment. It takes a lot of trust to let just anyone do that. So we promise not to take advantage of that.
We typically get dispatched to homes in Northern California whose AC is not working. If you need air conditioner repair or heating repair, it’s our mission to get you back to heating and cooling as fast as possible.
Another reason folks call us out is to have an air conditioning tune-up or furnace tune-up performed. Some of you have all-electric heat pumps – and of course, we can perform a heat pump tune-up. These tune-ups are preventive maintenances that take about 45 to 90 minutes to test and clean your hvac system.
Feel like you want to replace your existing HVAC system? We specialize in that. We think we are the best installers for a new air conditioning and/or heating system in the Sacramento, Rancho Cordova, Fair Oaks, Folsom, and all of Northern California. We install HVAC systems everywhere in Sacramento County. We feel like we are the best Sacramento HVAC company to replace your HVAC system in Roseville, Rocklin, Citrus Heights, and Elk Grove!
Scheduling with us is fast and efficient. We get to you quickly and have the tools to fix your problem on the spot most of the time
“I’d love to tell you how your experience with Fox Family will be different from other companies.”










